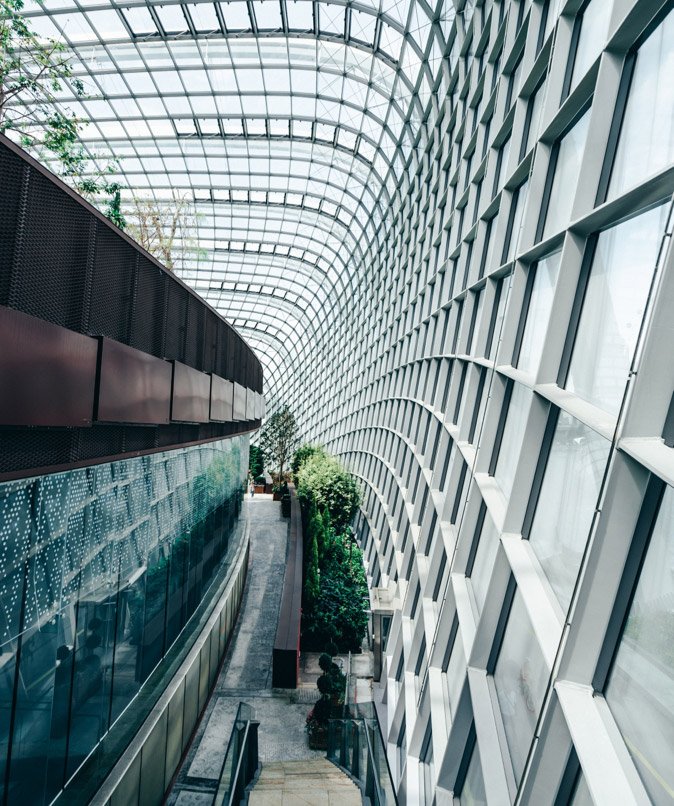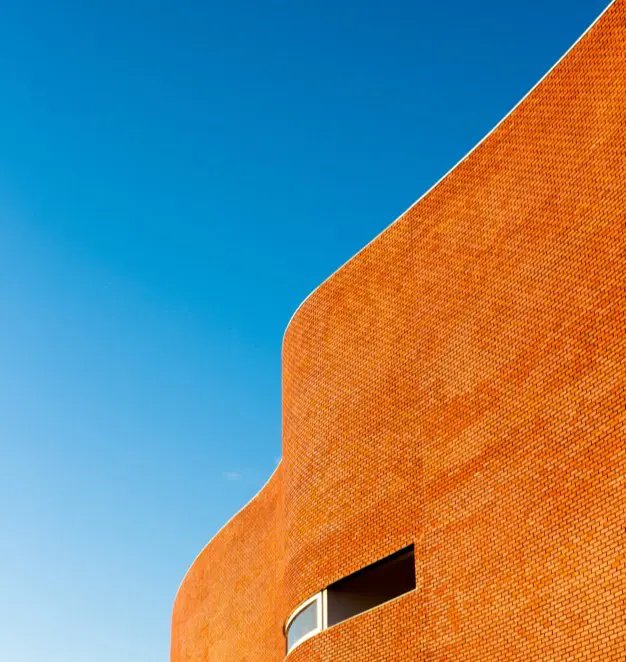In design, performance, and purpose, passive houses represent the future of residential construction. Engineered for maximum energy efficiency, superior indoor air quality, and long-term comfort, these homes combine thoughtful architecture with state-of-the-art building science. Built to meet or exceed international Passive House standards, they maintain a constant, comfortable temperature year-round, using up to 90% less energy for heating and cooling than conventional homes.
An innovative approach to sustainable living, the passive house is defined by efficiency, resilience, and comfort.
A passive house is not just a building, it’s a commitment to healthier living and environmental responsibility. High-performance insulation, airtight construction, triple-glazed windows, and heat recovery ventilation systems work together to minimize energy waste and create a quiet, draft-free environment. Residents benefit from stable indoor temperatures, filtered fresh air, and significantly reduced utility bills, all while drastically lowering their carbon footprint.
Beyond individual benefits, passive homes also contribute to broader climate goals. By reducing operational emissions and relying less on fossil fuels, these buildings support national and local sustainability targets. Forward-thinking developers are integrating passive design principles into entire neighborhoods, creating resilient, low-impact communities.
In today’s climate-aware world, passive housing sets the new benchmark for what homes can and should be: efficient, responsible, and future-ready.
Through meticulously planned insulation, airtight construction, and strategic orientation, passive houses drastically reduce energy consumption while maintaining exceptional indoor comfort. Triple-glazed windows, mechanical ventilation with heat recovery, and thermal bridge-free detailing are just a few of the key features that allow these homes to stay warm in the winter and cool in the summer, using up to 90% less energy than conventional buildings. This performance not only supports climate goals such as net-zero emissions but also provides long-term economic savings and improved health outcomes for occupants. As communities and builders increasingly prioritize sustainability, passive housing emerges not just as an option but as the foundation of tomorrow’s living.
To ensure the exceptional thermal performance of a passive house, the insulation layer must be significantly thicker than in conventional buildings often exceeding 30–40 cm. This requires careful planning from the design phase, as every construction element from the foundation and walls to the roof must completely eliminate thermal bridges. Airtightness is equally critical: all joints are meticulously sealed, and a Blower Door test is used to ensure air leakage stays below the maximum allowable threshold. The heat recovery ventilation system extracts stale air and brings in fresh air, maintaining a consistent indoor temperature with minimal energy loss. This integrated approach, based on precision and rigor, transforms the passive house into a complex yet highly efficient and sustainable system.

Positioning the ventilation and insulation systems within the architectural constraints of a passive house is a complex yet critical task. Designers must carefully integrate ductwork and high-performance materials without compromising usable space or structural integrity. In most projects, mechanical ventilation units are located centrally to ensure uniform air distribution, while insulation is applied continuously around the entire building envelope. Placing these systems efficiently allows for seamless construction and minimizes thermal bridging. This strategic planning ensures both maximum energy efficiency and adherence to the building timeline, while preserving the architectural design and comfort of the interior spaces.
When building passive homes in established residential areas, minimizing disruption to the local community is essential. The project team developed a proactive communication strategy, sharing weekly updates and construction timelines with nearby residents. These included clear details about delivery schedules, noise mitigation measures, and work hours. Additionally, the team organized several open-door sessions where neighbors could learn about the passive house concept, the environmental benefits, and how the project would integrate into the community. These efforts helped build trust, reduce concerns, and foster a collaborative atmosphere throughout the construction phase.
In design, sustainability, and programming, the BU Center for Computing & Data Sciences marks the future of construction in higher education. The building is scheduled for completion by the end of 2022.
Positioning ventilation ducts and insulation layers in a compact design posed another challenge. The design team optimized the layout so that most mechanical systems were placed in service zones, minimizing disruption to living spaces and preserving the airtight envelope. By reducing penetrations through structural elements and avoiding complex rerouting, the team maintained the building’s thermal integrity and kept the project on schedule. Strategic placement of key systems also simplified future maintenance and reduced construction complexity.




